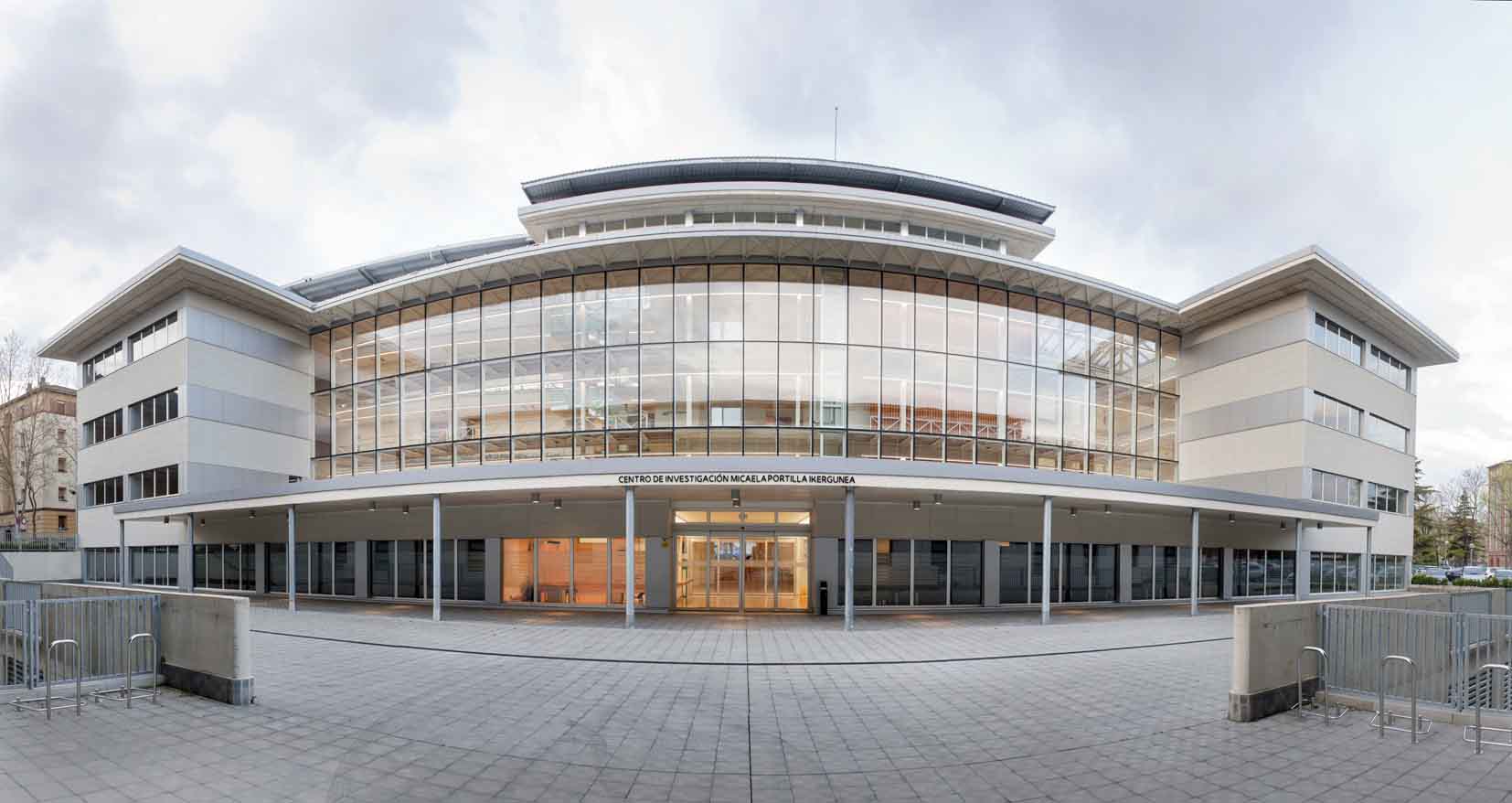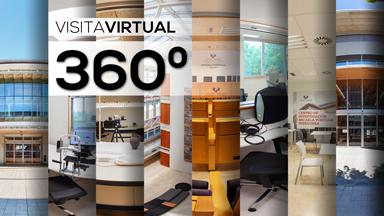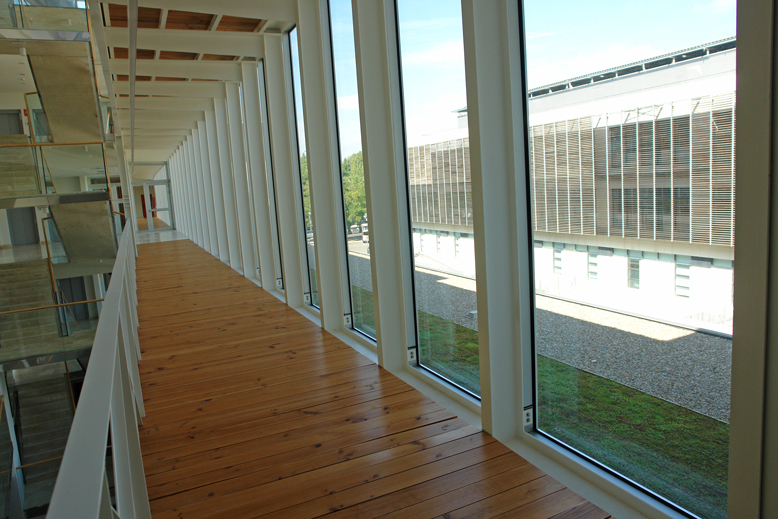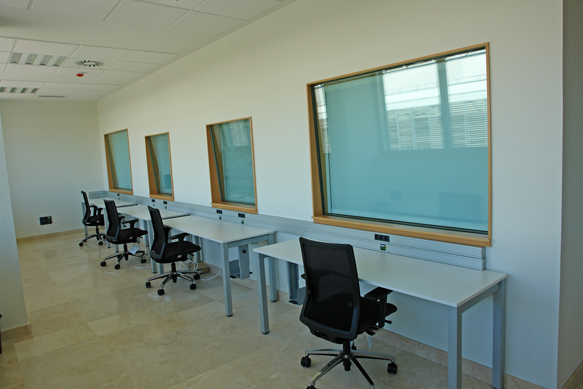Micaela Portilla Research Center





The building is located next to the Lascaray Ikergunea Research Centre and has a underground car park, on the ground floor, with a surface area of 3,194 m2. The rest of the building, with a total surface area of 5,814 m2, is divided into four levels with four different spaces.
The development of the project regarding this building has been carried out under the eco design regulations UNE-EN 14006, through traditional and innovative building systems. In this case the CLT wooden panels have been used as external casing for the facade and the structure is made of reinforce concrete. The ventilated facade is finished with some corrugate polymer concrete panels. Besides, the warmth of the wood has been used for the design of interior spaces. Natural lighting also plays a significant role in this building, thanks to the interior patios and the curtain wall of the rear facade.

In addition to the rooms of the research groups, the building has two common linguistic laboratories and three archeology laboratories available to user groups.
The Micaela Portilla Research Centre has 2 linguistic laboratories on the 3rd floor of the building (rooms 3.3 and 3.4) with a surface area of 88.31 m2 each.
The centre has 4 archeology rooms located in the basement of the building, with the following layout:
In the basement of the building there is a tank for archeological waste, in a way that the water that pours through the basins of the "Flotation, Washing and Drying" room flows into a tank that is independent from the rest of the building.
The centre has several meeting rooms, work rooms for seminars and presentation of results as well as an assembly hall.
| Type of room | Capacity and Location | Characteristics |
|---|---|---|
|
Assembly hall |
108 people On ground floor |
Audiovisual equipment + Computer Stand |
|
5 meeting rooms |
14 people per room:
- Rooms 0.1 and 0.9 (on ground floor) - Room 1.8 (on 1st floor)- Room 2.5 (on 2nd floor) - Room 3.5 (on 3rd floor) |
Mobile screen Board |
|
5 work rooms for seminars and presentation of results |
On ground floor: - Room 0.2 (40 people) - Room 0.3 (16 people) - Room 0.6 (16 people)- Room 0.7 (40 people) - Room 0.8 (62 people) |
Audiovisual equipment+Computer Stand |
|
2 individual or team work rooms |
On ground floor: - Rooms 0.4 and 0.5 (24 people) - Room s 0.10, 0.11 and 0.12 (20 people) |
No previous reservation needed; to share among university researchers. Electric tables or chair desks |
The opening times of the centre are: Mondays to Fridays from 08:00 to 21:00 hours.
Contact telephone number: +34 945 01 4003