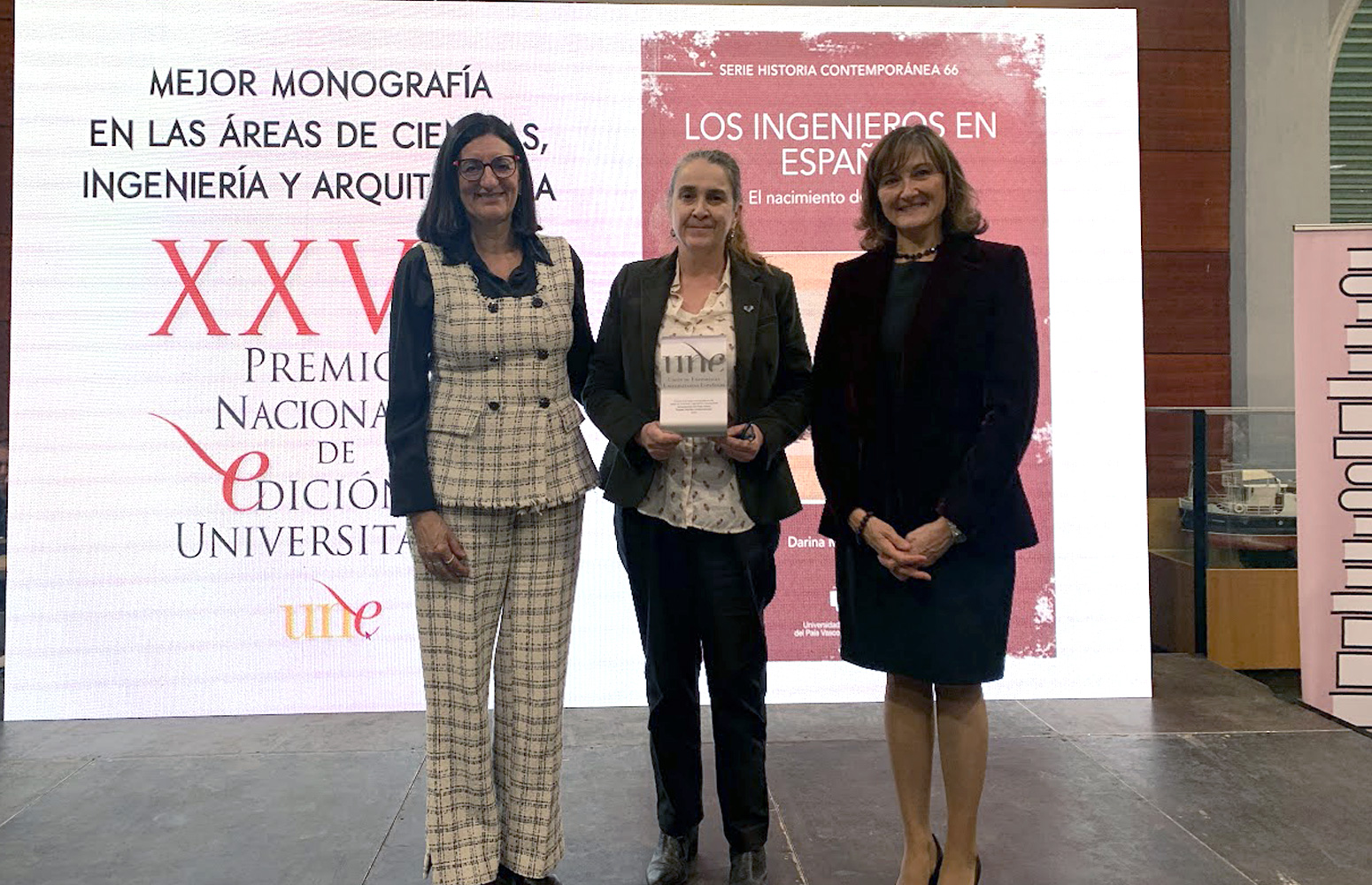The architect and UPV/EHU lecturer Fernando Mora-Martín has studied, determined and quantified the best possibilities and combinations of the window aperture system from the point of view of reducing heat loss. The study has assessed, within the context of energy saving, the effect of the geometric shape of the aperture and number of window compartments that are inserted into it as well as the materials used.
-

Ferreirak eta Bengoetxeak beren programak aurkeztu dituzte UPV/EHUko Klaustroan
-

UPV/EHUko 19 diziplina, munduko 500 onenen artean, Shanghaiko rankingaren arabera
-

Zientzia, Ingeniaritza eta Arkitekturako monografiarik onena
-

Medikuntza birsortzailearen etorkizunari buruzko gakoak
-

Beste pertsona bat al gara beste hizkuntza bat hitz egitean?
The geometric shape of the window aperture and design affect energy savings
A study by the UPV/EHU-University of the Basque Country has determined how different geometric shapes and designs of windows affect thermal insulation
- Research
First publication date: 22/03/2016

Sustainable construction is an issue of increasing interest. To try and reduce energy consumption in building, the lecturer at the Higher Technical School of Architecture in Donostia-San Sebastian Fernando Mora has approached his PhD thesis from the point of view of the analysis of the complex, prefabricated system of the window aperture. "Rather than an analysis of specific solutions, I was interested in verifying and quantifying how and to what extent energy savings are affected by the geometric shape of the aperture and design of the window as a prefabricated component that is inserted into it," explained Fernando Mora.
In the study, Fernando Mora has confirmed that when considering identical surface areas, very different thermal transmittance values are obtained depending on the thermal properties of the prefabricated system of the window, and the greater or lesser compartmentalisation of the window itself. In fact, in the study, thermal transmittance –the measuring of the heat that flows per unit of time and surface from one side of one or more surfaces to the other– has been calculated by combining various geometric shapes of apertures routinely used in building and using different window designs; these designs vary in terms of the number of panes of glass and also whether they are fixed or openable, and everything according to three possible scenarios: one in which the thermal properties of the frame and the glass are the same, another in which the thermal properties of the glass are better than those of the frame, and a further one in which the properties of the frame are better than those of the glass.
Amendment of the regulatory framework of the Technical Building Code
The study, with all its variables, has been calculated and quantified according to two regulatory frameworks: one by applying the Technical Building Code, CTE DB HE (Base Document on Energy Saving), with its latest amendments in force from February 2015 onwards, and the other by applying the same regulations before that date. The main difference between these two frameworks is that right now "the technical code stipulates that we have to include in the calculation the thermal transmittance value of the window spacer (in other words, of the separating framework that remains between the two panes of glass). The main conclusion in this respect is that the current method of calculating thermal transmittance gives values that are considerably higher than those previously obtained. In other words, "we have been measuring, assessing and allocating to our windows thermal properties that are much better than the ones we obtain today on the basis of the same products," explained Mora. What this boils down to in the end is that "we do not have a very clear idea as to how we are assessing our global energy consumption in building (emissions, grants, etc.) in comparison with other European countries that have been using this measuring criterion since the first publication of the CTE (Technical Building Code) came into effect in 2006," said Mora.
Mora concludes the study by identifying what combinations of geometrical shapes of apertures and window designs are the ones that, in principle, offer the best thermal properties and, as a result, save more energy. In general, "the shapes of circular apertures and window design using a single pane of glass, either fixed or openable, represent the solutions that generate lower values of thermal transmittance". But the researcher concludes that "the conclusions vary depending on the scenario we choose".
"An aspect in which we architects frequently find ourselves trapped is the shape; we design buildings in which the energy saving aspect is relegated or not even raised," he explained. "I have studied a broad range of combinations and variables by adding an extra parameter to be taken into consideration in the design of our buildings and energy saving". Mora is planning to post the catalogue of the analysis on the Internet and says that the study has not taken into consideration the orientation, or the height of the window, or the thermal properties of the envelope into which it is inserted, or the climate conditions of the environment, etc., which are variables to be studied in research of a different type. "I have focussed on the system, on the prefabricated, complex product of the window on its own and applied the regulations in force," he concluded.
Additional information
Fernando Mora (Donostia-San Sebastian, 1965) has a Degree in Architecture from the UPV/EHU and a Master's in Sustainable Construction. He wrote up his PhD thesis, entitled Estrategias para una ventana eficaz: forma geométrica del hueco – diseño de la ventana – UH (Strategies for an effective window: geometrical shape of the aperture – design of the window – UH), under the supervision of Rufino Javier Hernández-Minguillón, at the Faculty of Engineering of Gipuzkoa.


